[ad_1]
Living in harmony with the land and sea has been a pillar of Hawaiian culture for centuries. But you wouldn’t think it if you’d visited one of Hawaii’s 270 public schools. Stark lighting, stiflingly hot classrooms, and loud air conditioners are the norm, much like in the rest of the country.
Many of Hawaii’s public schools were built decades ago with insufficient funds and a lack of good natural ventilation for the tropical climate. As a result, the Hawaii Department of Education is the third largest electricity consumer in the state.

But in other areas, Hawaii has been a leader when it comes to going green. In 2015, it was the first state to set a deadline to run completely off renewable energy by 2040, and it’s still on track to achieve that goal. Now, Hawaii’s public schools are starting to be redesigned so that they align with the surrounding climate.
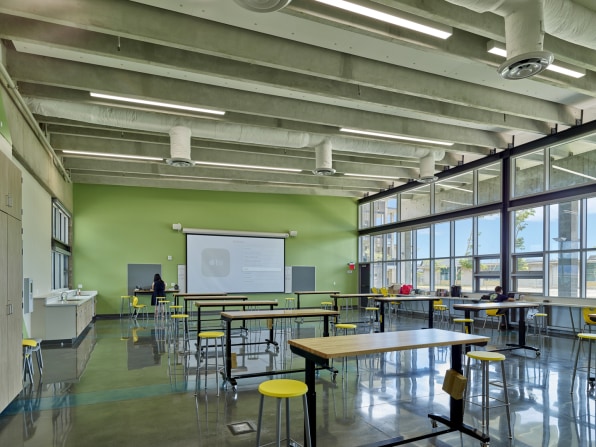
Future-proofing, or passive design, is an ancient technique that leverages natural elements to build comfortable structures. Today, passive design focuses on creating tight, energy-efficient building “envelopes” that work with the local climate and rely less on air conditioning or electric heating. This doesn’t just reduce energy usage, but it also lowers utility costs. Hawaii has a fairly stable climate—Honolulu rarely drops below 65 degrees Fahrenheit. This makes it an ideal place to implement climate-responsive designs that other schools across the country can learn from.
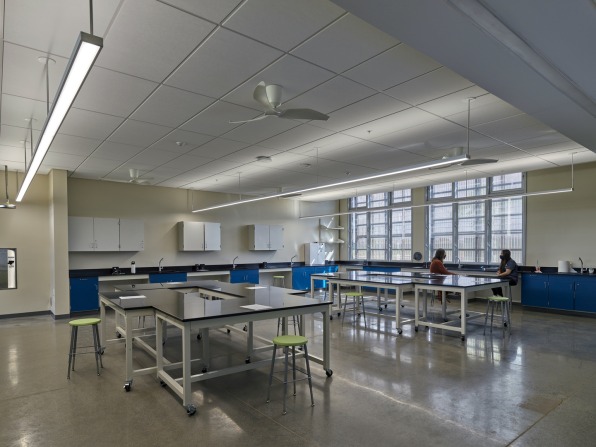
“Effective passive design for any location in Hawaii or the world stems from a deep understanding of, and working with, the microclimate specific to the project site,” says Bill Brooks, the principal architect and vice president of Ferraro Choi, a Hawaii-based architecture firm that has been implementing passive design techniques into various public schools across the state. “There is no one-size-fits-all solution.”
On the west side of Oahu is Honouliuli Middle School, built on old sugarcane land. Ferraro Choi has been working to renovate the 18-acre campus since 2014; the first phase was completed last year, and includes a three-story classroom building, student center, cafeteria, and library, all of which were designed to be as energy efficient as possible using passive design approaches.
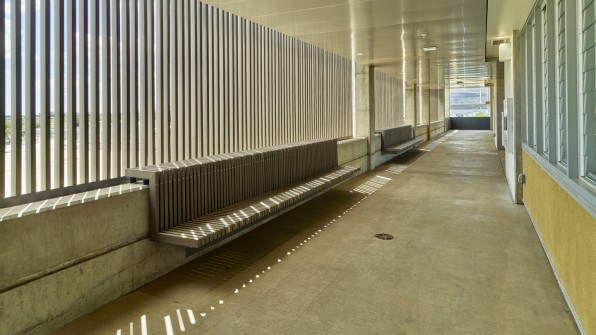
This project is on track to be the first public school to achieve the Hawaii-Collaborative for High Performance Schools (HI-CHPS) certification, which was created in 2012. This criteria is specific to schools because it doesn’t just value energy performance, but also the aspects that make a good learning environment, such as no loud sounds from air conditioners and a comfortable room temperature. (Thus far, 12 states in the country have adopted the criteria.)
“Living in Hawaii, you think you’re comfortable all the time, but a lot of students are spending the majority of their days in a facility that wasn’t designed for natural ventilation,” says Brooks. Research shows that a comfortable, well-ventilated classroom improves the well-being and learning experience for students.
Since the project’s completion, the school has seen an estimated annual savings of 64% on energy usage, which translates to $500,000 a year.
For Hawaii’s schools, the biggest energy challenges are lighting and air conditioning, according to Riki Fujitani, director of the Office of Facilities and Operations for the Department of Education. Since schools don’t pay their own bills, they tend to not pay a ton of attention to their energy consumption, he adds.
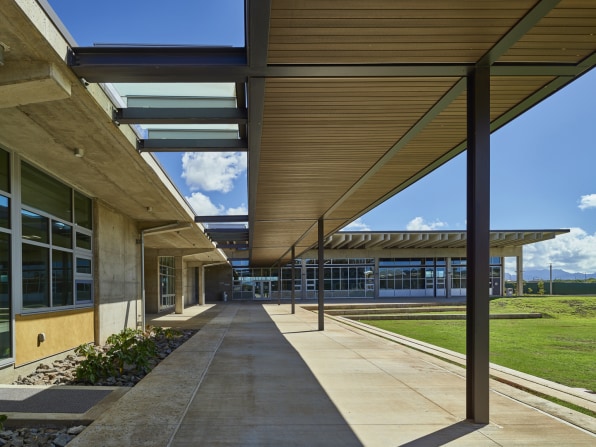
The new buildings use mixed mode ventilation—both natural air and air conditioning—based on the time of year and even time of day. “A lot of people think you can just open a window, but good natural ventilation is not that simple,” Brooks says. With the help of wind analysis software, the buildings were placed at an angle to catch the northeast trade wind. When temperatures increase, exhaust fans and low-maintenance variable refrigerant flow air conditioning systems help create airflow. They can be more costly, but they’re also more precise at cooling specific zones, which is ideal for mixed mode ventilation. These systems also recycle their own waste heat as a “free resource” that controls humidity in the rooms.
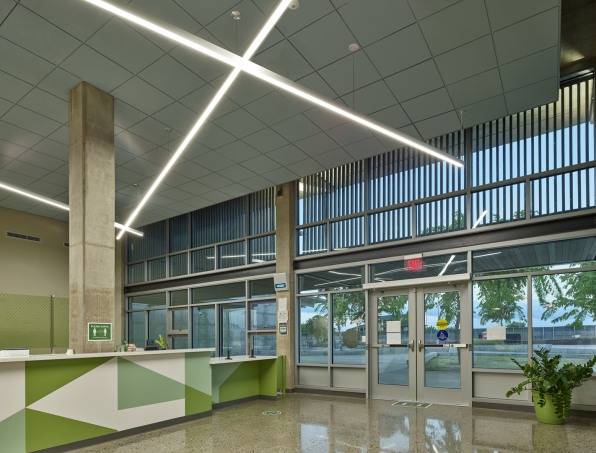
Large shutters shade classroom windows during the day to keep students comfortable. Behind the shutters are high-performance jalousie windows—a long-time Hawaii feature consisting of horizontal slats that better catch the breeze—that are left open to cool the rooms down overnight.
These techniques allow the building to rely on natural ventilation for eight months of the year. So, teachers can operate the air conditioners efficiently, AC controls are designed with colored indicator lights to tell them if the weather conditions are hot or humid enough to turn the AC on.
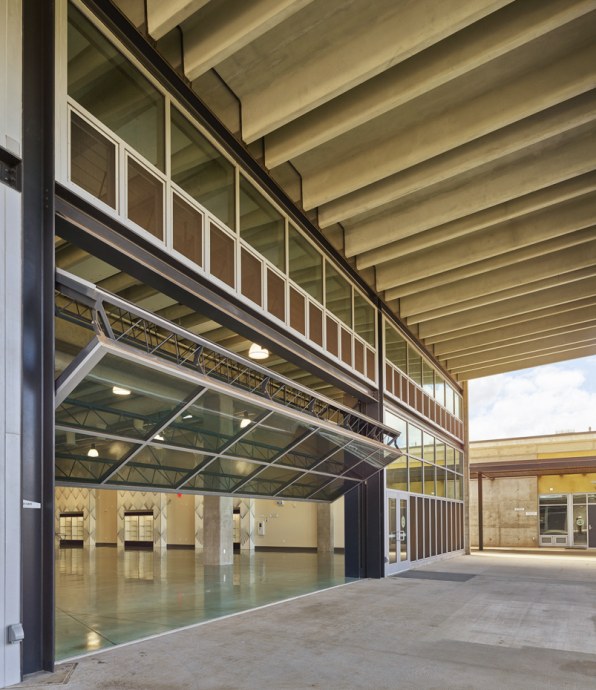
Other passive designs help make the campus a pleasant place to roam around, like shade panels over the basketball court that allow filtered light in, a large bi-fold door in the cafeteria, covered walkways, and roof overhangs.
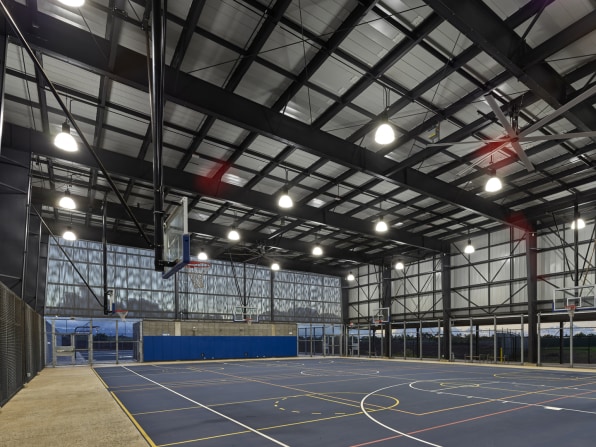
Ferraro Choi took a nearly identical approach for a different public school project on the northwestern tip of Hawaii Island—the Kohala coast, which is at a similar low elevation as Honouliuli Middle School. The surrounding communities of Kohala are rural and agricultural with a history steeped in sugar plantations—and Kohala High School, established in 1926, reflects those values, with an emphasis on agricultural, vocational, and scientific learning. The school received $8.5 million in funding to build a new STEM/science facility, which was completed in 2019.
The facility represents Hawaii’s traditional indoor-outdoor living with four separate classroom buildings connected by a covered breezeway. Leveraging Hawaii’s climate, Ferraro Choi used passive design techniques to cut energy usage by nearly half.
“The difference between the existing campus and the new STEM complex is immense in terms of our progression to being environmentally conscientious,” says principal Amy Stafford. She notes how things like wind movement weren’t considered when the main campus was built in 1926. But the new buildings’ long faces are turned toward the east to better catch the breeze.
“If a school can afford a renovation project, using passive design is a no-brainer,” says Fujitani.
[ad_2]
Source link

