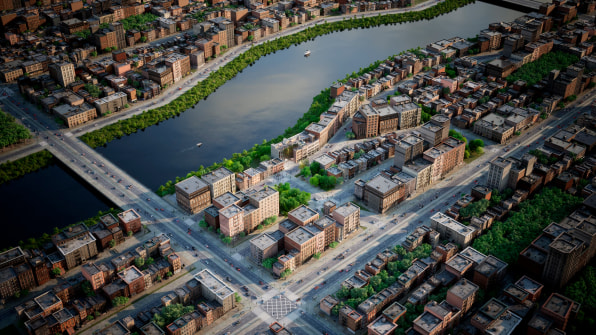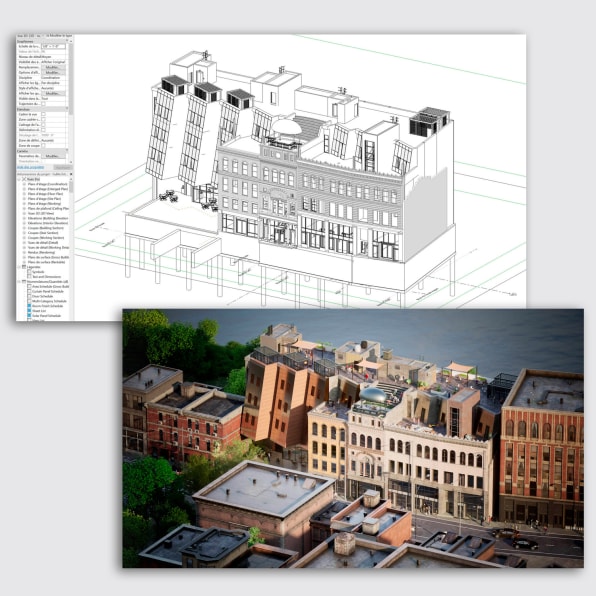[ad_1]
Video games and architectural models are about to form a long overdue union. Epic Games and design software maker Autodesk are joining forces to help turn the utilitarian digital building models used by architects and designers from blocky representations into immersive spaces in which viewers can get a sense of a room’s dimensions and see how the light changes throughout the day. For both designers and the clients they’re designing for, this could help make architecture more nimble and understandable.
This video game feel could start showing up in architectural models within weeks. In November, the next version of Autodesk’s 3D modeling software Revit will include Twinmotion, the real-time visualization tool that uses Epic Games’s Unreal Engine to power its dynamic video game worlds.

The two companies behind this partnership have the potential to change the way the entire industry works. Epic Games is a key provider of the game engine software that allows video games like Fortnite to have such high fidelity virtual environments. Autodesk’s design software, which includes AutoCAD and Revit, is a mainstay of architecture, engineering, and construction industries. It’s used for everything from early design sketches to 3D models and the construction documents used to get buildings built. Together, the companies are making architectural models as accessible and visually fluid as video games.
Integrating Twinmotion software into Revit essentially shortens the time-sucking process of rendering models into high-resolution images, animations, and virtual-reality walkthroughs from hours to seconds. “If you want to see your design in VR, in Twinmotion you push the VR button,” says Epic Games VP Marc Petit. “You want to share a walkthrough on the cloud, you can do that.”
These video game tools have already become part of the way some architects work, but this partnership will greatly expand the number of designers with these kinds of visualization powers at their fingertips. Commercial licenses for Twinmotion usually start at $499. Now, the tool will be included for free as part of most Revit subscriptions. Making Twinmotion a complimentary part of Revit is sort of a gateway drug to convince some designers to license Epic’s more powerful Unreal Engine.
Twinmotion is a user-friendly way to add details and dynamism to an otherwise static 3D model. Weather sliders can show what projects will look like in winter snow or spring bloom. A library of background figures can show what a space will look like with walking, chatting, moving people. Trees of adjustable height and maturity can be dropped into place, and sidewalks can be laid alongside a building like with the stroke of a paintbrush. All this can happen basically in real time, at the click of a button.
If this all sounds like unnecessary detail for a digital model of a building, consider that one of the main ways these images are used is to help show communities and clients what proposed development projects will look like. Realistic models that people can tour digitally or see in the accurate context of their neighborhoods are valuable methods of informing the public, according to Amy Bunszel, an executive vice president at Autodesk.

“Not everybody comes with the same fluidity and ability to understand a 2D [architectural] drawing,” says Bunszel. “So the need to have these very realistic renderings helps end users and stakeholders, whether it’s a community trying to decide what’s the impact of this project that they’re funding, or whether it’s an owner who’s trying to understand am I getting the right value or occupant experience.”
The tool is also aimed at improving the design process, giving architects the ability to quickly run through design concepts, and visualize what a change in a model would look like when built on-site, with all its varied weather and light, its orientation to neighboring buildings, and the flow of people into and through the proposed space. “Iteration is really important in the early design phase,” Bunszel says.
The real-time nature of the software will also be a boon to more balanced development. Clients and community members could feasibly ask a designer to show what a building would look like with one less story or three additional ones on top, or how the removal of a parking lot might improve its integration into the surrounding neighborhood. Seeing those changes happen quickly can make community design more of an active conversation than a glossy presentation.
[ad_2]
Source link


